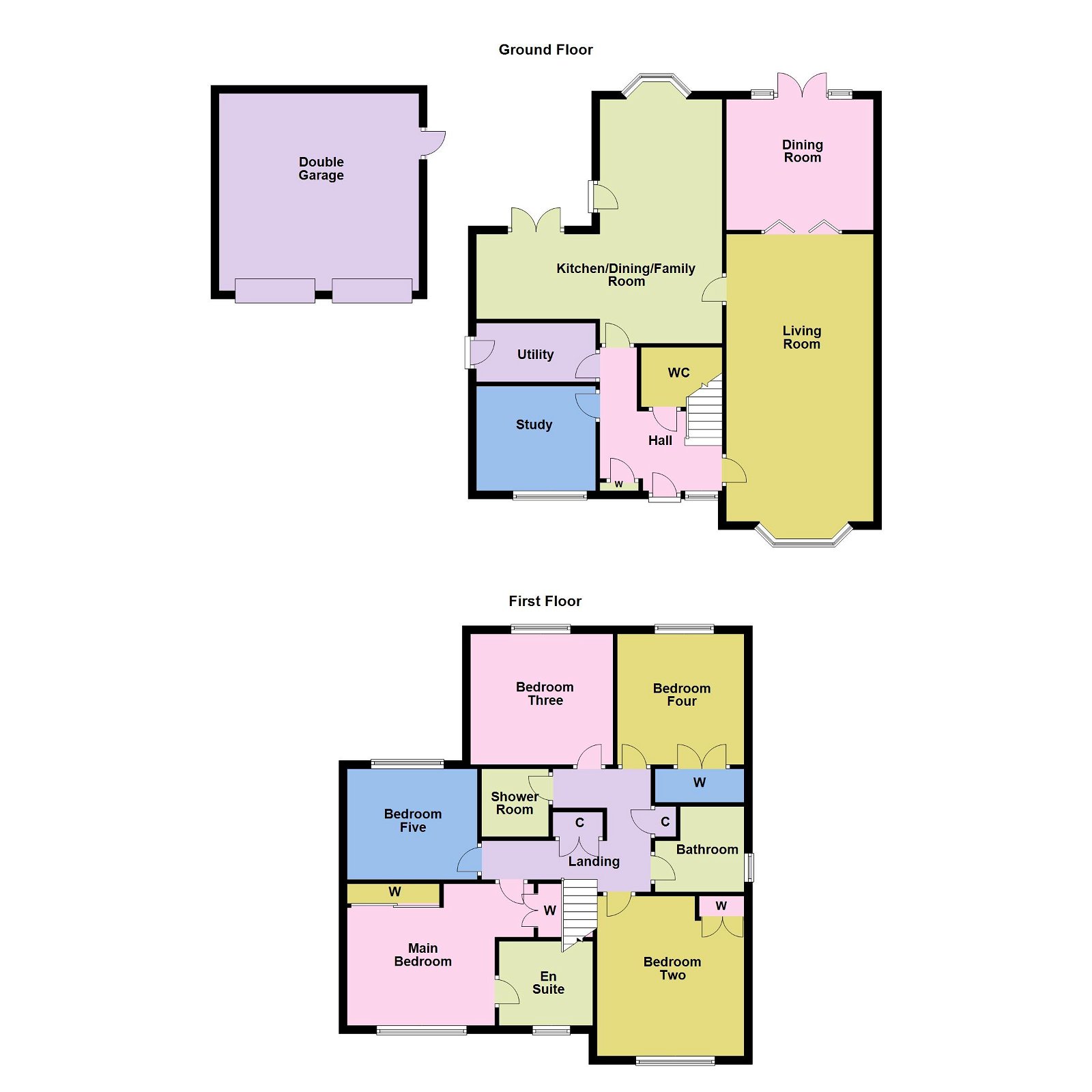Tower Court, Lubenham, LE16 9SY
Property Description
“A Location and Proportions To Impress!”
Boasting a generous, two storey rear extension, a detached double garage and a south facing garden, this five bedroom detached property is sure to impress, nestled within a cul de sac in the sought after village of Lubenham.
Highly desirable village setting with a view of the tower, walking distance of the local primary school and traditional village pub. The property is also within close driving distance of the thriving town of Market Harborough, as well as offering convenient access to the M1.
Entrance is gained through a composite front door into a welcoming entrance hall with attractive south American hardwood flooring, a guest WC, a storage cupboard and stairs rising to the first floor.
Fantastic open plan L-shape kitchen/dining/family room offering a delightful outlook of the south facing garden. The kitchen comprises tiled flooring, a host of shaker style eye and base level units, a roll top work-surface, a ceramic one and a half bowl sink with a mixer tap and draining board, ceramic wall tiles, an electric oven, a microwave and space for a wine cooler, dishwasher and fridge freezer.
The dining/family area features attractive hardwood flooring, space for both living and dining and French doors lead out to the garden.
Beautifully appointed living room boasting a generous bay window to the front elevation, a charming gas fireplace with a stone hearth and surround, and bi-folding glass panelled doors lead into the dining room.
The dining room boasts ample space for a large dining table and chairs and French doors offer a delightful outlook to the rear garden.
Ground floor study, perfect for those working from home, with continued hard wood flooring, a window to the front elevation and offers the flexibility to be used as a play room or music room.
Utility room comprising eye and base level units, a roll top work-surface, ceramic wall tiles, a stainless steel one and a half bowl sink with a mixer tap and draining board, space for three under counter appliances and an external side door.
Guest WC comprising tiled flooring, ceramic wall tiles, built in storage cupboards and a white two piece suite to include a pedestal wash hand basin and a low level WC.
Five double bedrooms, all boasting generous sizes after benefiting from a two-storey extension to the rear elevation creating a fantastic family layout. All five bedrooms are neutral in decor and three out of the five include fitted wardrobes.
The impressive main bedroom is situated to the front elevation with LED spotlights and access to the en suite shower room. The en suite is finished with full height tiling, two heated towel rails and a three-piece suite to include a vanity enclosed wash hand basin, a low-level WC and a freestanding shower jacuzzi steam room.
Family bathroom with full height tiling, a heated towel rail and a three-piece suite to include a panel enclosed bath with shower over, a low-level WC and a pedestal wash hand basin.
Separate shower room situated within the rear extension with floor to ceiling tiling, a chrome heated towel rail and a three-piece suite to include a corner shower enclosure with a jacuzzi style shower, a low level WC and a contemporary chrome and glass sink unit
Detached double garage with two manual up and over doors, power and light supply, a window to the side and a door out to the garden.
Situated within a desirable cul de sac, the property is neatly retained by a low-level brick wall with a gravelled border and a sweeping block paved driveway provides off road parking for 5-6 cars. The driveway flows up to the front door and there is access to the detached double garage and gated side access into the garden.
The south facing rear garden has been beautifully designed offering a variety of sections perfect for those green fingered buyers and those looking to entertain.
The property features a generous block paved and patio area which wraps around to the left leading to an additional patio area with a wooden pergola perfect for outdoor entertaining on those summer evenings.
The remainder of the garden is mainly laid to lawn with a host of well stocked planted borders, mature trees and hedgerow, a summer house, two timber sheds and a bin store. There is also access to the double garage and a side gate to the front elevation.
Living Room - 7.11m x 3.51m (23'4" x 11'6")
Dining Room - 3.63m x 3.23m (11'11" x 10'7")
Kitchen/Dining/Family Room - 5.92m x 5.64m (19'5" x 18'6") max
Utility - 2.95m x 1.45m (9'8" x 4'9")
Study - 3.12m x 2.59m (10'3" x 8'6")
WC - 2.16m x 1.47m (7'1" x 4'10")
Main Bedroom - 4.57m x 3.58m (15'0" x 11'9") max
En Suite - 2.54m x 2.18m (8'4" x 7'2") max
Bedroom Two - 3.96m x 3.51m (13'0" x 11'6")
Bedroom Three - 3.56m x 3.25m (11'8" x 10'8")
Bedroom Four - 3.25m x 3.15m (10'8" x 10'4")
Bedroom Five - 3.35m x 2.74m (11'0" x 9'0")
Shower Room - 1.65m x 1.65m (5'5" x 5'5")
Double Garage - 4.88m x 4.88m (16'0" x 16'0")
Instant Online Valuation
This service provides you with an immediate idea of your property value.
If your property features something special just call and we'd be happy to pop out and give you a personalised appraisal asap.
Instant Property Valuation

