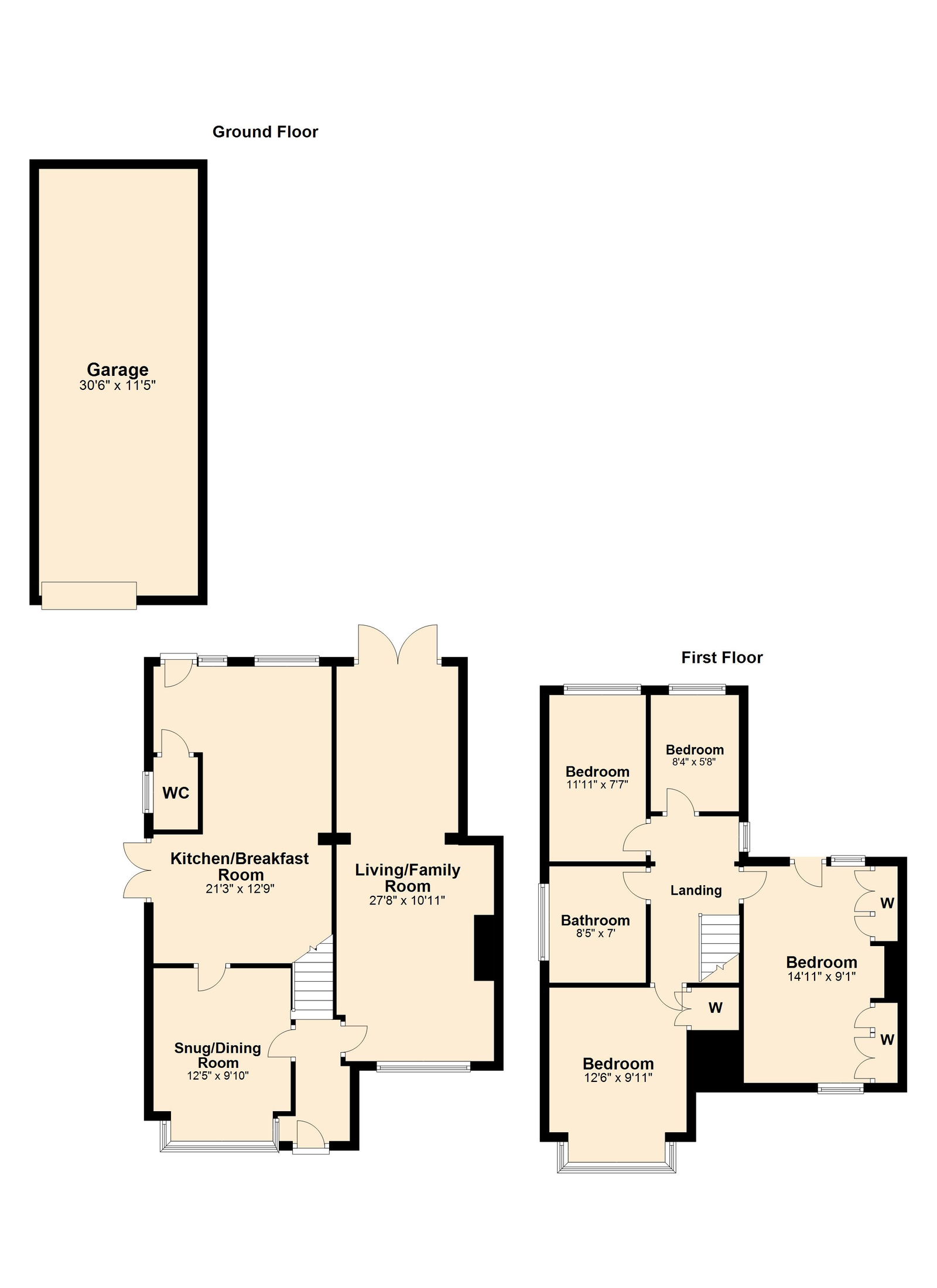The Warren, Hardingstone, Northampton, NN4 6EW
Property Description
“A Design for Village Life”
If you’re looking for a mature family home with a timeless appeal and a place for everything, we think we’ve found it for you. From the generous accommodation to the oversized double garage, designed to accommodate the cherished motor vehicle, the quality space on offer spans from inside-out.
Property Highlights
• Situated on the periphery of the desirable village of Hardingstone, with the local Waitrose and Dobbie’s Garden Centre close by and convenient travel links with the M1 just over 5 minutes away, the A45 less than 3 minutes, and Northampton Town Centre accessible in under 10 minutes.
• Extended and remodelled accommodation featuring modern décor, a flexible layout, and generous proportions.
• Entrance through the contemporary front door leads into the Entrance Hall with an oversized corner window injecting natural light, a fitted black coir matt by the door and stairs that rise to the first floor.
• Generous open plan Living/Family room offering a flexible layout as could be split into separate reception rooms if required. There are LED downlights, ample space to arrange furniture, French doors with fitted blinds leading to the garden and an open fireplace with a marble hearth and surround.
• Separate Snug/Dining Room providing addition flexibility with the layout as it could be used for a work from home space, additional reception room, dining room, playroom and much more. There is a feature bay window to the front elevation, engineered oak flooring and a tinted glass panelled door to the kitchen.
• Well-proportioned Kitchen/Breakfast Room incorporating porcelain tiled flooring, French doors with fitted blinds leading to the side of the property, space for a breakfast table, access to the ground floor WC and a door to the rear garden. The fitted Kitchen includes timber effect base and wall mounted units, roll top work surfaces, a breakfast bar, a stainless steel sink, and a high quality ‘Rangemaster’ cooker with gas hobs and double ovens.
• Ground floor WC featuring mosaic tiles to dado height, a window to the side elevation, a low-level WC and a wall mounted wash hand basin.
• Four Bedrooms, three of which are double in size and bedroom one incorporates generous built in storage, dual aspect windows and a door that leads onto the flat roof. Bedroom Two boasts a bay window making for a naturally light room and features a useful built in wardrobe.
• Family Bathroom with tiled walls to dado height, a contemporary radiator, a window to the side elevation, and a four piece suite to include an enamel bath, a low-level WC, a wash hand basin built into a useful storage unit, and an oversized shower enclosure with a rainwater style shower head.
• Fantastic oversized Garage, built by the current owner specifically for the storage of two large vehicles. It is approximately 30’6” x 11’5” in size and includes light and power from a separate consumer unit and a manual up and over door to the front with adequate security features.
• Truly impressive Garden Office, a highly insulated and energy-efficient unit, built in 2022. The detached pod is built from a patented and specialised low-carbon material, which consists of a breathable, high-performance thermal outer shell and internal walls with an integrated electric heating system. The materials used are designed to actively combat climate change - they remove more carbon dioxide from the atmosphere than it takes to manufacture and build them. The unit is made from fully natural, non-toxic, breathable materials which improve air quality for those in them. The outcome is a very high quality and flexible space, which is also super energy efficient throughout the year, reducing summer overheating, improving air quality by regulating relative humidity, and enabling better moisture control to avoid issues like condensation, which means it’s also cost-effective to run. A key feature of the build is that all its parts are individually demountable, allowing for adaptation during use (e.g. extending the size), and it's even fully moveable from its current location. Please be aware that this is offered under separate negotiation.
Council Tax Band: D – EPC Rating: D – Tenure: Freehold
Outside
The property occupies a desirable position on the street and low-maintenance frontage includes an enclosing high-level hedgerow to the front, a gravelled section with a path leading to the front door, a hard standing driveway providing off road parking for two to three vehicles, and a shared drive down the side that leads to the oversized single garage and pedestrian gate to the garden.
The extensive rear garden offers a private outlook to the rear and has been attractively landscaped with a paved and brick patio by the property ideal for entertaining, a lawn that flows down the garden with a sandstone paved path and raised decking provides access to the Garden Office. There is a further lawn area to the rear of the garden with a raised timber deck area ideal for catching the sun, and additional garden storage shed to the rear.
Instant Online Valuation
This service provides you with an immediate idea of your property value.
If your property features something special just call and we'd be happy to pop out and give you a personalised appraisal asap.
Instant Property Valuation

